

 Englisch
Englisch Argentina | español
Argentina | español Australasia | english
Australasia | english Bosna i Hercegovina
Bosna i Hercegovina Česká republika | czech
Česká republika | czech Chelsea Building Products
Chelsea Building Products China | 中文
China | 中文 Deutschland | deutsch
Deutschland | deutsch english | international
english | international España | español
España | español Eλλάδα | Eλληνική
Eλλάδα | Eλληνική France | français
France | français Hrvatska | hrvatski
Hrvatska | hrvatski India | english
India | english Indonesia | english
Indonesia | english Italia | italiano
Italia | italiano Kosovës
Kosovës Lietuva | Lietuvos
Lietuva | Lietuvos Magyarország | magyar
Magyarország | magyar México | español
México | español Nederland | nederlands
Nederland | nederlands Österreich | deutsch
Österreich | deutsch Polska | polski
Polska | polski România | românesc
România | românesc Slovenija | slovenščina
Slovenija | slovenščina Slovensko | slovenský
Slovensko | slovenský Srbija | srpski
Srbija | srpski UK | english
UK | english Ukrayina | русский
Ukrayina | русский USA | english
USA | english الامارات العربية المتحدة | العربية
الامارات العربية المتحدة | العربية BIM
Building Information Modeling
Building in the future - stronger cross-linking of planning, execution and operation of real estates
Planning construction projects foresightedly, sustainably and comprehensively: Building Information Modeling (BIM) has become one of the most important new technologies in the construction industry in recent years. Building Information Modeling refers to the consistent use of digital elements, the networking of all participants via digital models in the field of planning, implementation and operation of buildings. Learn more about the different dimensions and components of BIM and how this affects our customers and us.
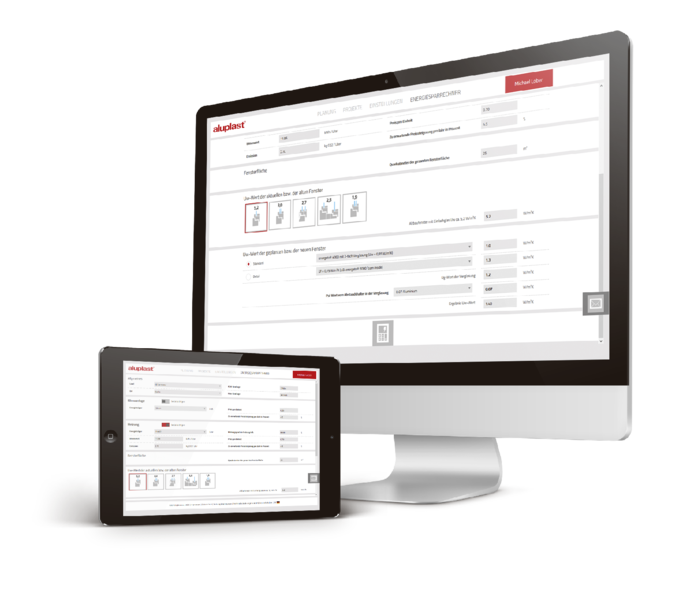
BIM at aluplast
We support our customers with our planning and tendering software with which a static pre-dimensioning can be made. We are currently planning to expand the software so that BIM data can also be generated. We are also a member of buildingSMART - the competence network for BIM and the digitization of the construction and real estate industry.
Why BIM?
According to surveys on digitization, the construction industry often ends up in one of the last places. Only agriculture is in an even worse position. Increased digitalization in the construction industry, in particular, makes it possible to work more efficiently. This has now been recognized by many participants. Various approaches and initiatives have therefore been launched to digitize our industries.
The German government has also recognized the signs of the times. The BMVI has adopted the "Stufenplan Digitales Planen und Bauen" (Step-by-step plan for digital planning and construction), which is intended to drive forward the implementation of BIM in Germany. The phased plan provides for the introduction of modern, IT-supported processes and technologies for planning the construction and operation of buildings. Since 2020, the regulations have been mandatory for all new infrastructure-related building construction projects to be planned.
What are the dimensions of a BIM model?
BIM models are multidimensional information models that can contain additional layers of information beyond the geometric data. These enable architects and specialist planners to create model-based time and cost planning, among other things. These enable architects and specialist planners to create model-based time and cost planning, among other things.
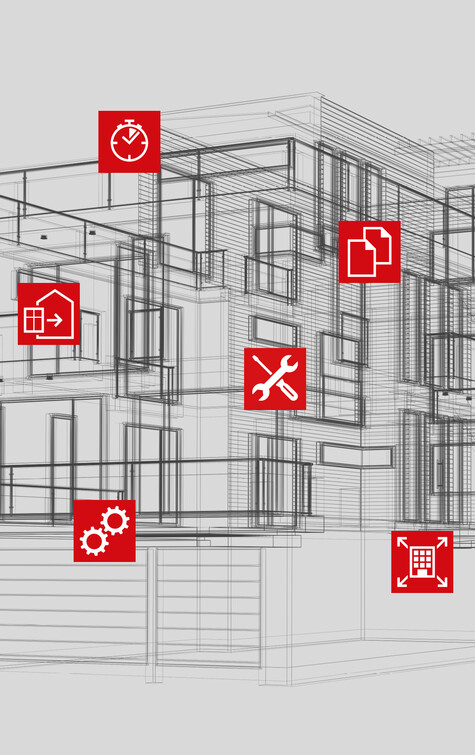
The most important dimensions are:
2D = 3D – 1
The creation of 2D drawings should be avoided in a BIM project. If 2D plans are required, they can be derived from the 3D models. When it comes to changes, the 3-D model leads the way.
3D
All objects in a BIM model are placed as spatial objects at one point in a 3-D coordinate system. This means that every point of this object and its position in space can be represented by a vector whose components define the coordinates. Thus, spatial relationships and intersections of objects can be determined mathematically.
4D = 3D + Time
The fourth dimension adds the time component to the spatial dimensions. In the BIM context, this means linking 3D objects with time-related or appointment-related information. This enables project participants to simulate and visualize construction processes and to display the construction progress over the entire project duration.
5D = 4D + Costs
In the fifth dimension, a 4-D object is supplemented with cost-related information. This enables the project participants to visualize the construction progress and the associated cost development over time.
6D = 5D + sustainability and efficiency
Information on sustainability and efficiency is added in the sixth model dimension. This allows project participants to keep an eye not only on time and cost schedules, but also on sustainability and efficiency goals.
7D = 6D + Facility Management
The seventh BIM dimension consists of the information necessary for the operation of the building (manufacturer information, operating instructions, guarantees, etc.) Building operators can use this data for BIM-based service and maintenance management.

2D
Drawing
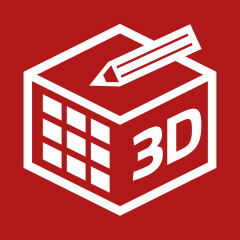
3D
Digitization
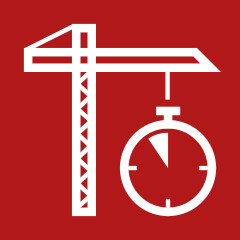
4D
Construction Process Management
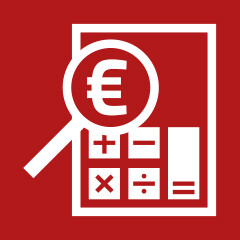
5D
Performance/
Cost Control

6D
Sustainability/
Efficiency
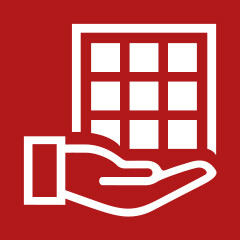
7D
Facility-Management
What are the advantages of BIM?
Improved communication and collaboration
BIM improves communication between all project participants and thus the quality of the entire project. The team members work with a common database. Changes are immediately visible to everyone and data loss is virtually impossible.
More
transparency
Even before construction begins, building owners and project planners can see the project thanks to the 3D model. Certain processes and situations can be simulated, e.g. the complete calculation of the energy balance of the property.
Faster
through BIM?
Due to the common and transparent database, unnecessary reworking is theoretically avoided or significantly reduced. Real estate projects should therefore be completed faster. However, more time needs to be invested to ensure that all stages of construction run smoothly, especially if the creator does not have much experience with BIM. Conclusion: Especially at the beginning, BIM does not offer any time advantage, but a higher quality standard is achieved in terms of processing status, data exchange and coordination.
Does BIM pay off?
Up to now, there have been few studies on how the use of the BIM method affects the cost structure of a project. But initial studies suggest that considerable savings can be realized with BIM. Here is a graphic by Management Circle:
10%
Cost savings through BIM collision management
40%
Reduction of unscheduled changes
3,5%
Increased efficiency in building utilization
7%
Reduction of the project schedule
9%
Reduction of operating costs
Downloads
To support architects and planners in their work, we provide BIM data models in the two most common formats REVIT and ARCHICAD. Click on the icon to start downloading the model:IDEAL 5000®, IDEAL 7000®, IDEAL 8000®, energeto®, smart-slide, lift-slide, Main entrance door
Please note: The BIM data may not be complete for an architect or developer. This is mainly due to the 5th dimension, cost planning. Here we cannot provide you with data for window, sliding or door elements, as we can only show the profile, but not the complete window. This varies depending on the window manufacturer.
If you have any questions: Our system support is available to you at systemsupport@aluplast.net